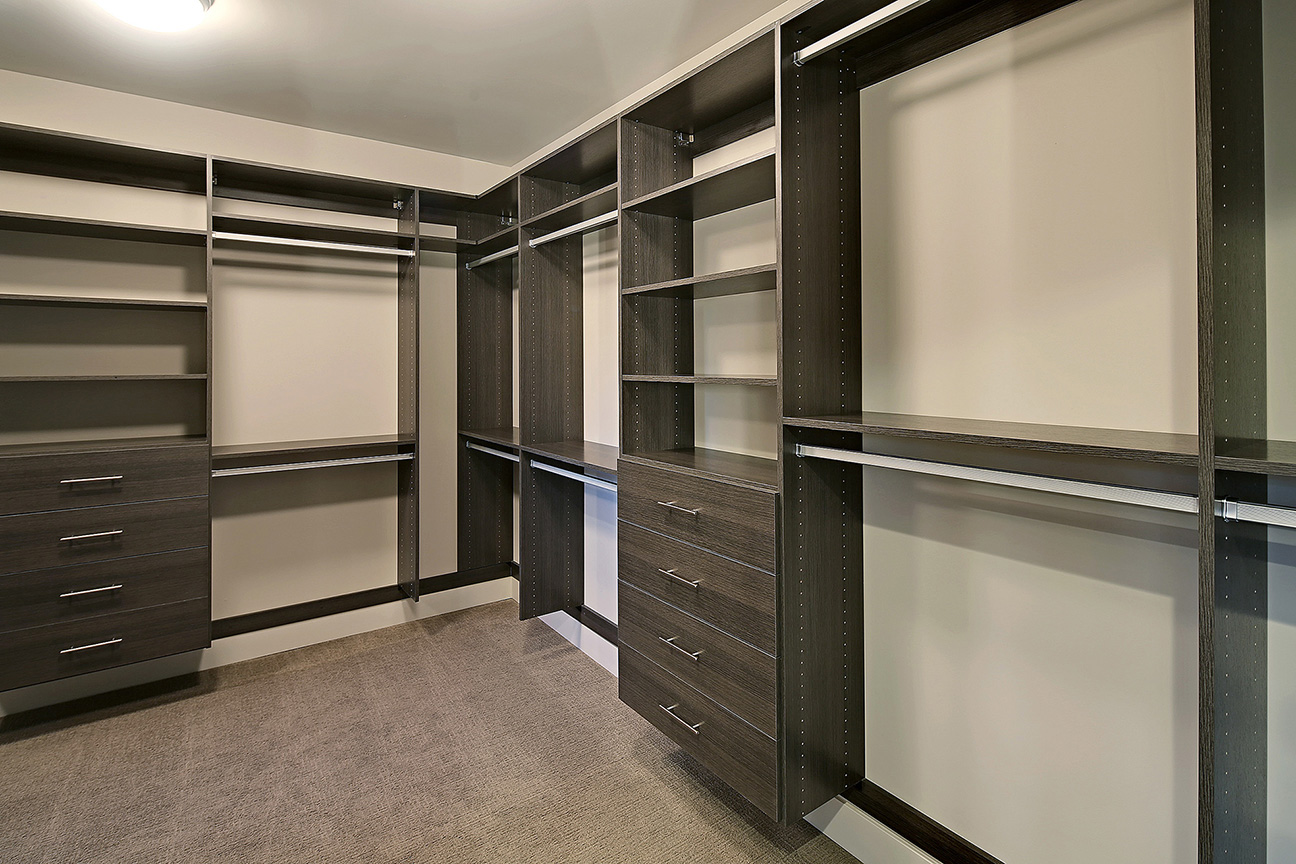Lot 11 - The Cypress
SOLD
3 Story
5 Bedrooms + 5 Baths
5,3412 Square Feet
1.39 Acre Lot
3-Car Garage
4 Contemporary Fireplaces
Library
Rec Room
Wine Room
Lot 11, the “Cypress” plan, is a two-story home with walkout basement. This home features 5 bedrooms, 4 1/2 bathrooms and 4 fireplaces totaling 5,341 SF of living space. From subtle to bold, enter the two-story foyer through 8-foot tall custom rift oak entry doors while 10-foot ceilings maximize the remaining main floor living spaces. A library, formal dining room with vaulted ceilings, great room & gourmet kitchen with light-filled nook provide flexible entertainment options. A large pantry and impressive mudroom and laundry room complete the main floor living spaces.
The second floor features a grand master bedroom with fireplace, exquisite master bath featuring a walk-in floor to ceiling tile shower, freestanding soaking tub and spacious walk-in closet. Also featured are 3 additional en-suite bedrooms with walk-in closets. The lower level showcases a rec room with gas fireplace, custom wine room, 5th bedroom and bathroom. Additional features include a generous covered main floor deck with radiant heaters, covered lower patio, 3-car plus garage, generous storage and a beautifully landscaped, private 1.4-acre home site.

















