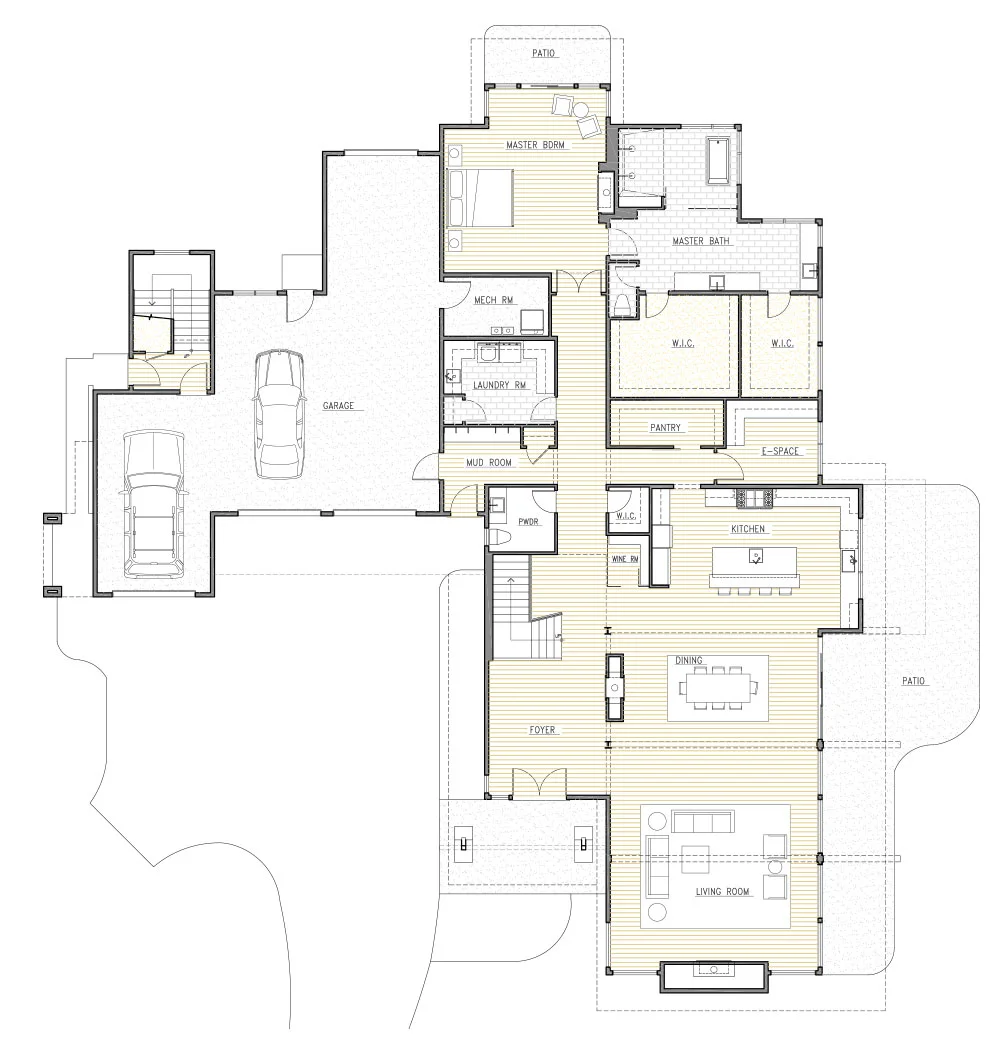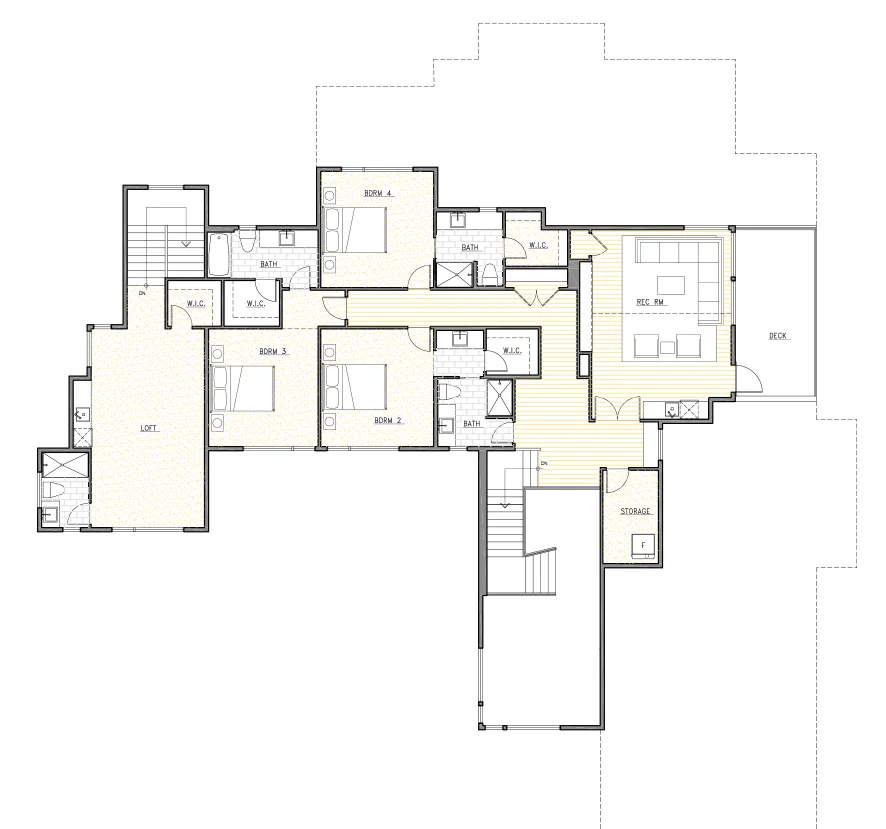Lot 7 - The Huntington
SOLD
Custom 2-Story w/ Private Loft Studio
5,806 Square Feet
3.4 Acre Private Lot
4 Bedrooms + 5.5 Baths
4-Car Garage
Rec Room
Main Floor Master Retreat
Sprawling Covered Deck
Dramatic Vaulted Great Room
Custom Wine Room
Lot 7, The Huntington Plan, features 5,806 SF of brilliantly crafted living space situated on a 3.4 acre private estate home site. From subtle to bold, dramatic vaulted ceilings reign over the dining and great room, featuring exposed steel beams with wood ceilings. Natural light floods the home interior through clearstory windows. 3 contemporary fireplaces boasting custom design details. A magnificent main floor master retreat complete with stunning fireplace, sliding doors leading to a private patio, elegant master bath featuring a walk in shower /wet room, custom freestanding tub, floating walnut vanities, custom designer details, and sprawling closet with built- in California closet system. A custom steel staircase with hardwood treads provide a graceful transition to the upper level living spaces. Three en-suite bedrooms with walk in closets compliment the upper level, along with a generous rec room with a built in wet bar. A private stair leads to a well appointed upper level studio apartment with a kitchenette, private bath and outside entrance provides a multitude of options. Unparalleled finishes and craftsmanship span throughout this home. Walnut doors, custom cabinets and designer chosen finishes blend seamlessly and emphasize the unwavering commitment to quality in this one of a kind offering.










































