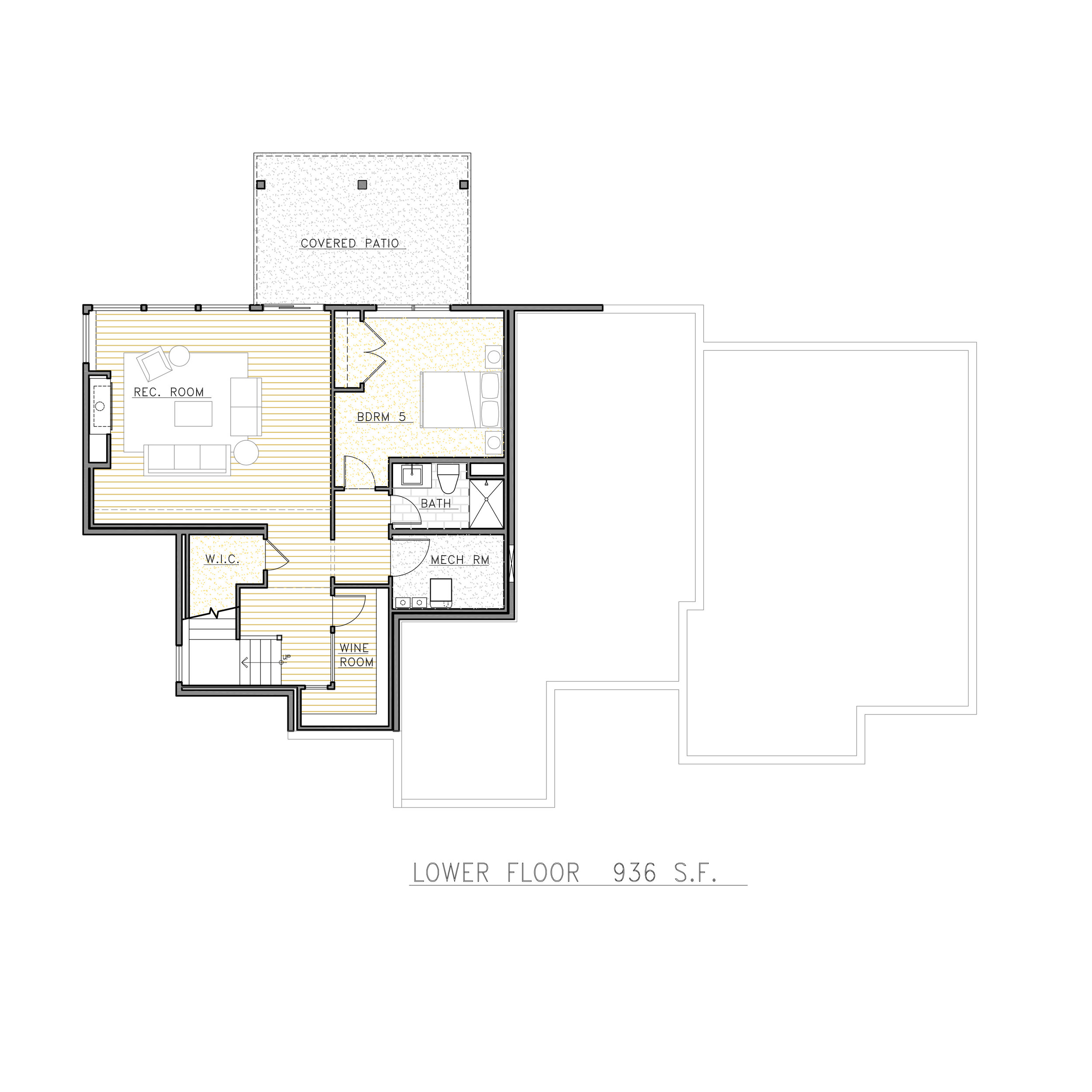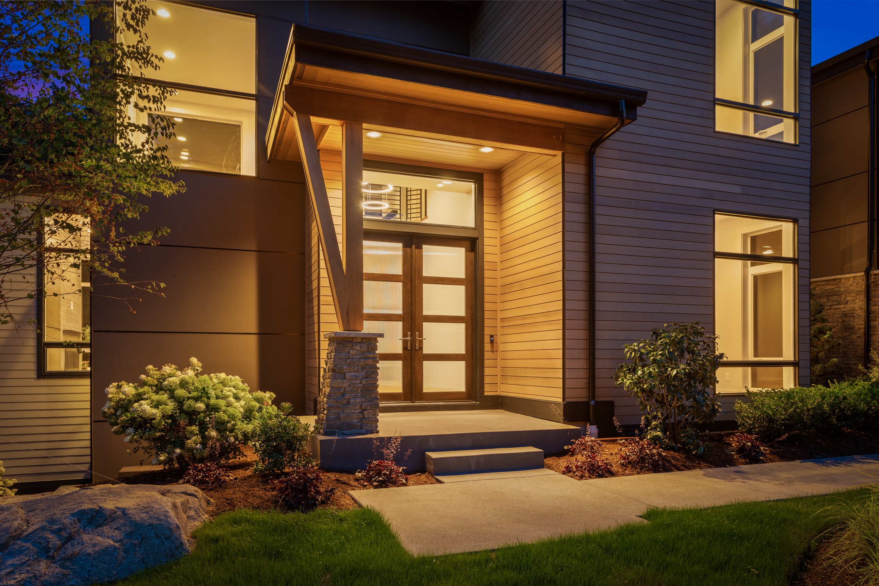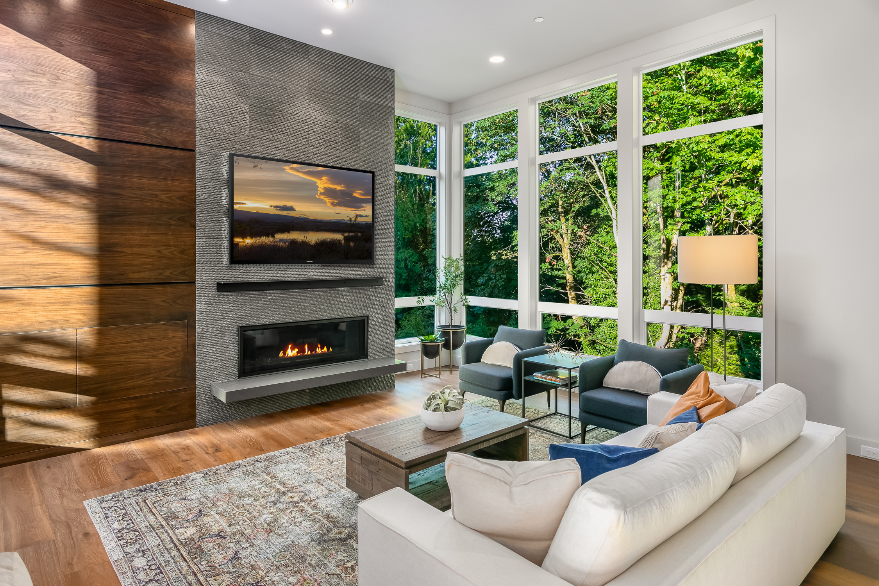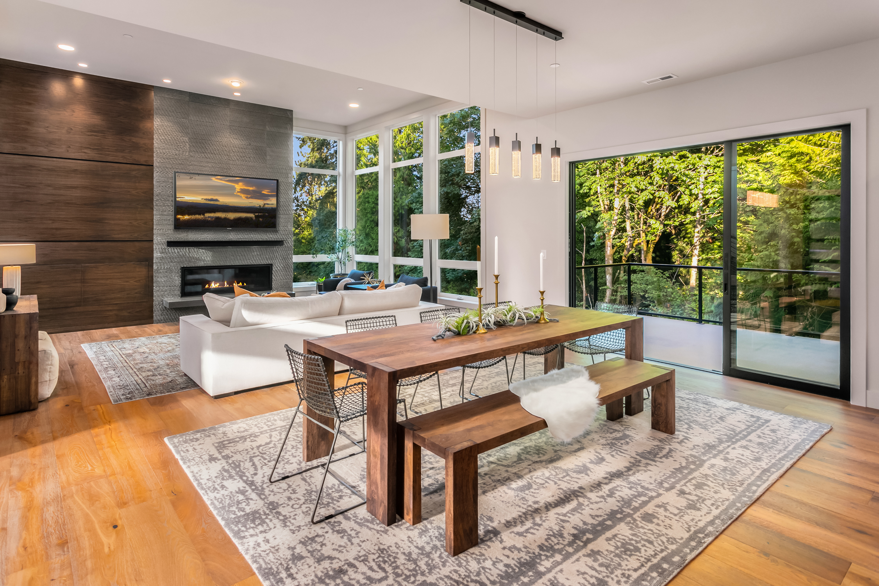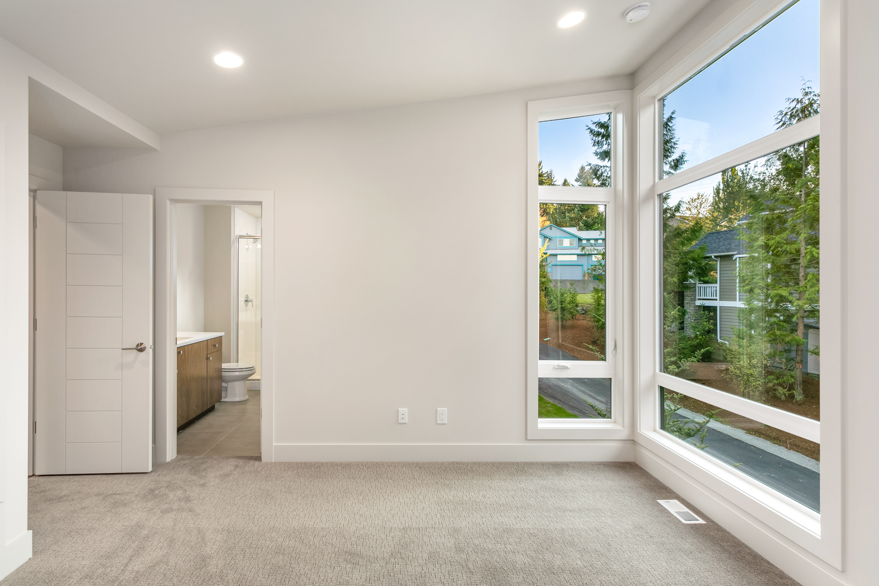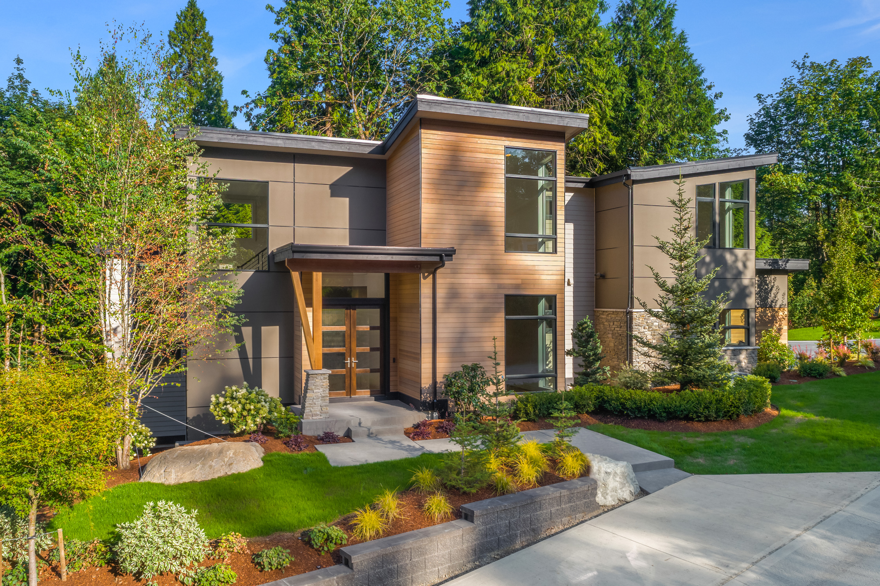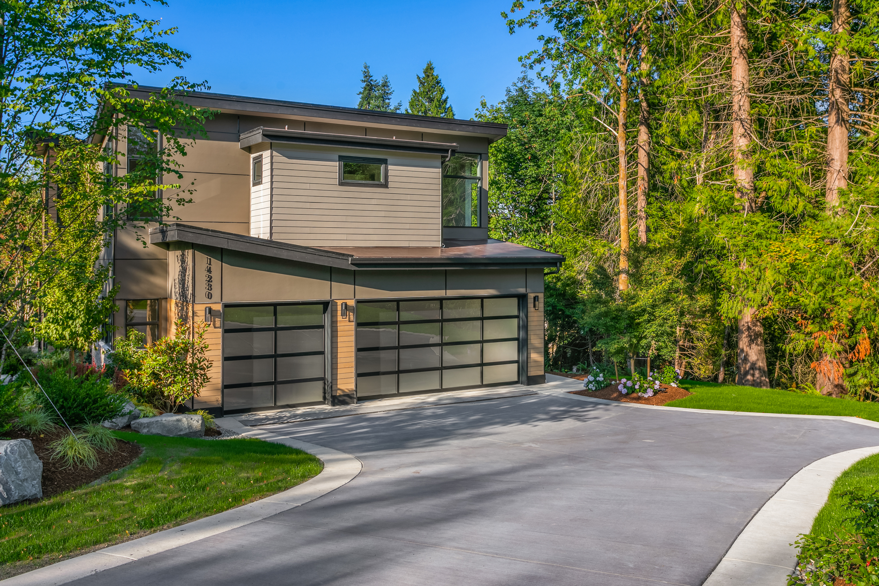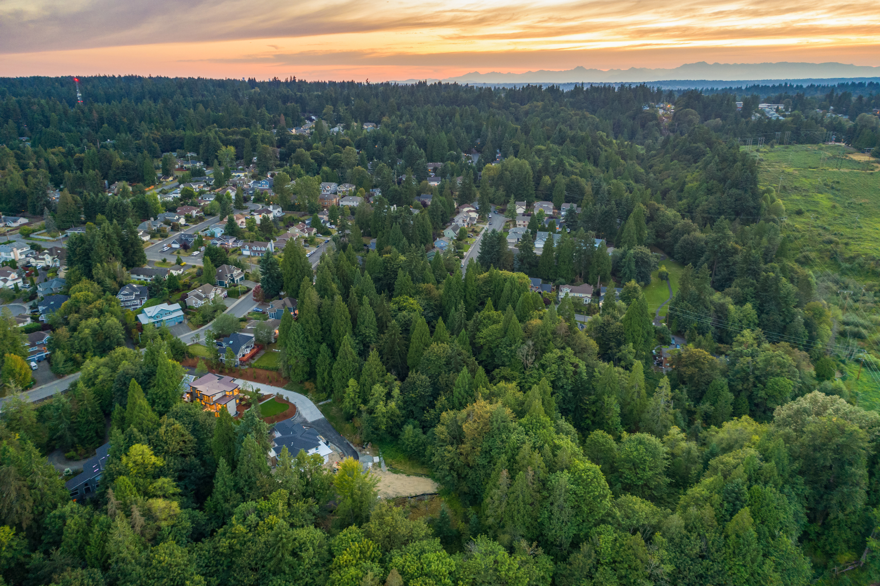Lot 1 - The Cashmere Plan
Contemporary French door entry opens to light filled 2 story foyer and sets the tone for the Cashmere Plan. Sprawling great room features extensive wide plank engineered hardwood, 12 feet ceilings and dramatic window walls, linear fireplace with full height basalt tile face, walnut paneling, and 3 panel sliding door opening onto covered outdoor entertaining deck. Chefs kitchen features Wolf and Sub Zero appliances, custom walnut cabinets, quartz slab counters with raised eating bar, and convenient E-Space and walk in pantry. Master retreat highlighted by 12 foot vaulted ceiling with wall of windows overlooking private green space, spa like bath with freestanding soaking tub and frameless glass paneled duel head shower. 3 more spacious vaulted ceiling bedrooms up, one with en suite bath and 2 connected with jack a jill bath. Lower level features 9 foot ceilings, rec room with wet bar and covered patio, statement wine room, and guest suite. Main floor office, 3 car garage and thoughtfully chosen designer finishes throughout cap off this custom design.
SOLD
4,268 SF
5 Bed
4.25 Bath
3 Car Garage
Private Greenbelt .82 Acre Lot
HOME FEATURES
Office w/ connecting 3/4 bath on main
Media Room w/ Wet Bar
Custom Wine Room
Wolf and Subzero Appliances
Extensive Wide Plank Hardwood Flooring And Stair Treads
Designer Selected High End Finishes
Recirculating Hot Water System
Professional Landscaping with Irrigation and Low Voltage Lighting
HEPA Air Filtration
Euro Style Frameless Cabinets
3 Contemporary Fireplaces
2 Energy Star Rated Furnaces
Air Conditioning
True Stone Veneer and Clear Cedar Siding



